Architectural Visualisation
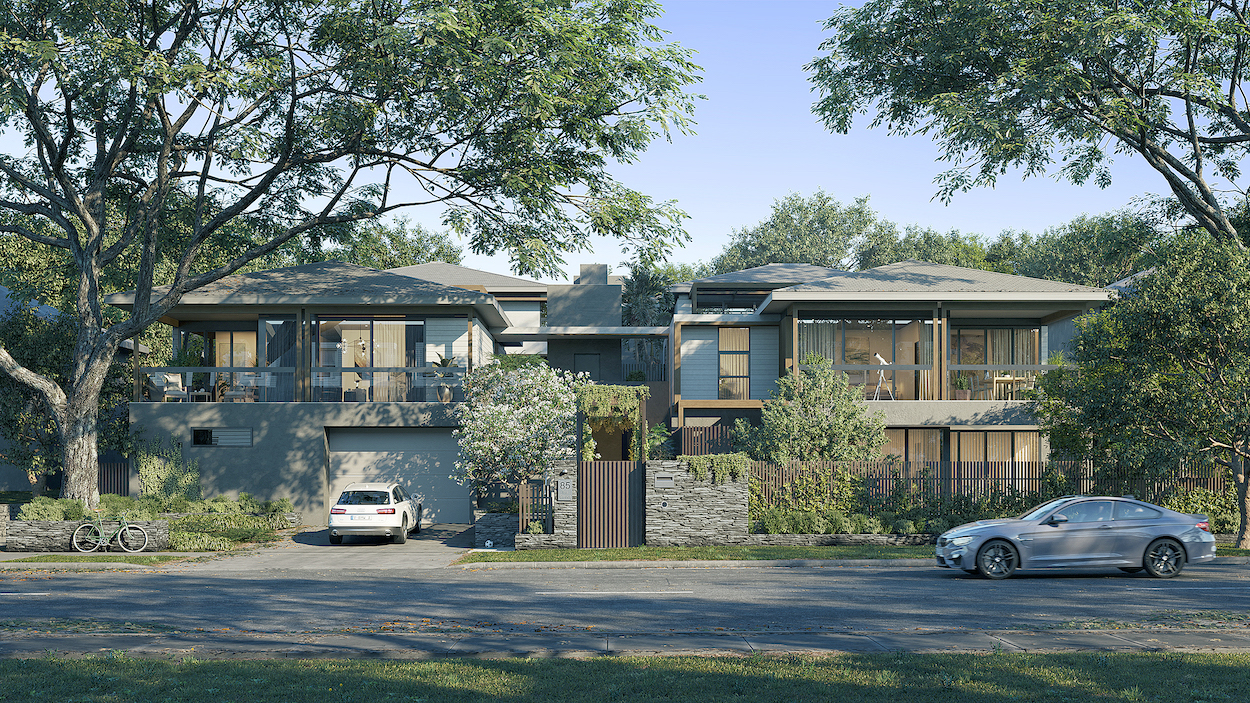
At ArtOn Lab we offer various kinds of 3D Architectural Visualisation services ranging from producing high quality photorealistic renders through to fly through animations and interactive Virtual Reality tours. We can produce both interior and exterior designs for your property.
Our architectural visualisation portfolio is available here.
Unleash the power of 3D
Bring your designs to life with 3D visualisation. Show your property
before it is built, test your ideas prior to implementing them and
co-create with your customers and partners.
Let your customers better understand the scale, layout and potential of your property with 3D colour plans. 3D plans are a natural by-product of any visualisation or a Virtual Reality simulation project and are offered at a low price.
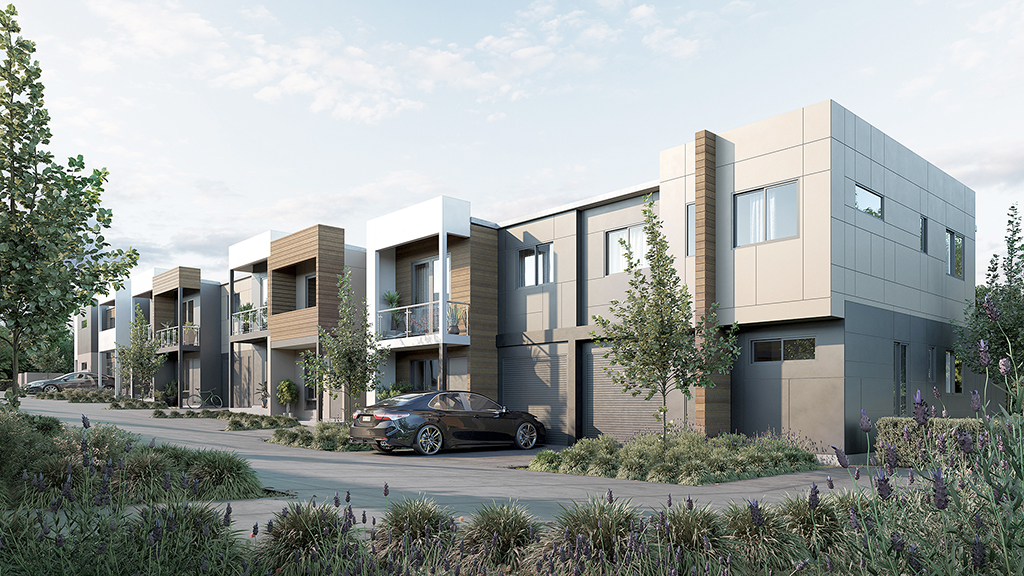
We create photorealistic renders and fly through videos
Capture the lifestyle your property development has to offer with high quality photorealistic renders. Bring your development to life with a fly through video. Guide your customers through the property and highlight its key features.
We develop interactive Virtual Reality (VR) tours
Elevate customer engagement with an interactive VR tour. VR makes it possible for property buyers to experience the space, its scale and general feel, as well as to picture themselves in the space. Virtual Reality tours represent a step beyond visualisation and are the closest thing to actually visiting the real property. In VR your customers can walk around the property, open doors interact with furniture, look at each object from a desired angle, experience the property under different lighting conditions, modify the property design and much more. Ask us for a demo and we will show you what this amazing technology has to offer.
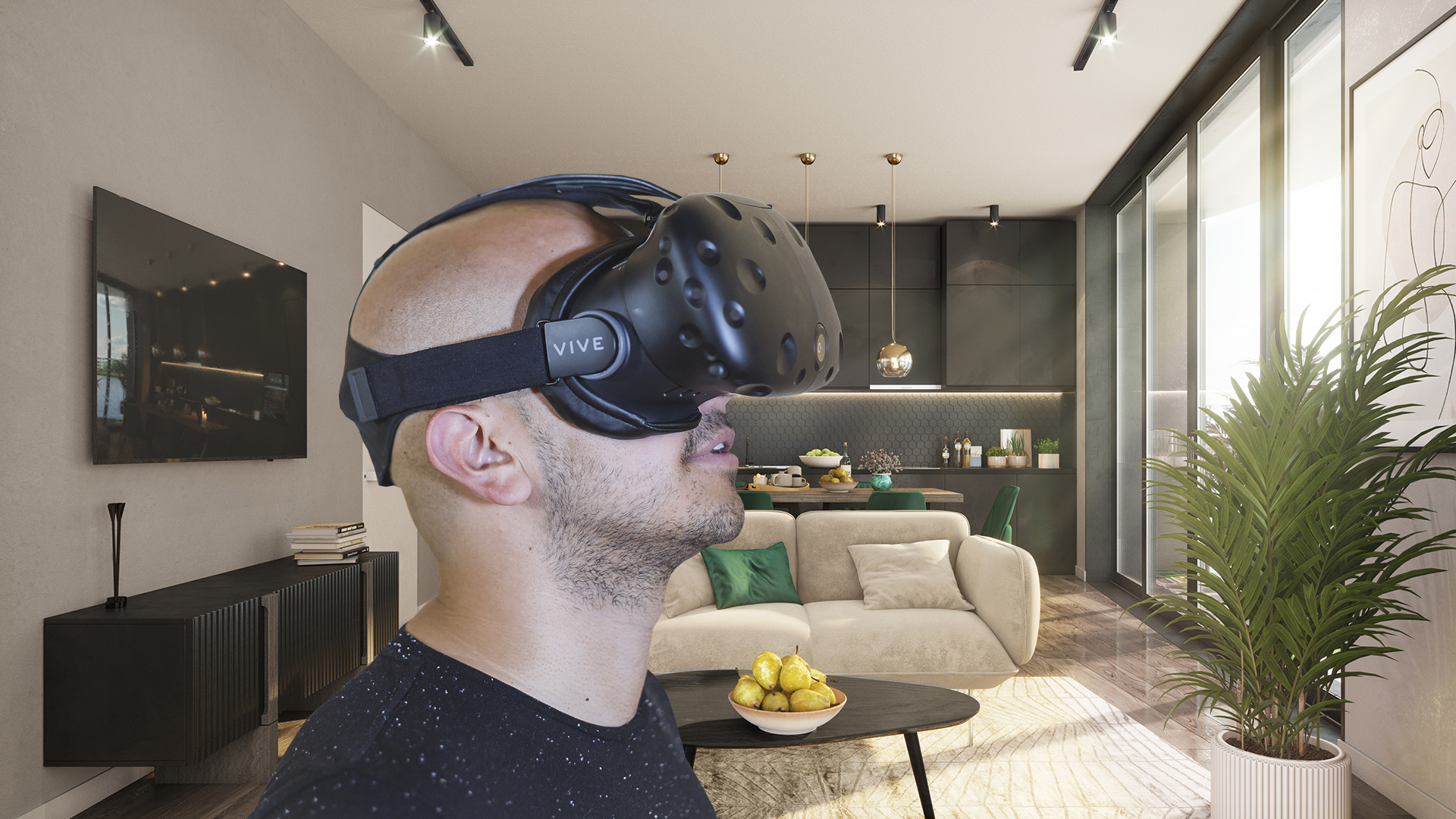
Below is an example of an apartment interior design and the corresponding VR tour created by ArtOn Lab.
Virtual reality tours are great for showing both interior and exterior designs of your projects. Exterior designs are ideal if you are building public infrastructure, participate in large-scale housing projects or simply want to offer your customers a superior viewing experience by showing them the area around their future property. Have a look at the below example featuring a street visualisation we have created for one of our customers.
We build adaptive designs
Personalise the property viewing experience by dynamically adapting your design to each customer. At a press of a button you can transform the interior design of your property to better appeal to families with children, singles or elderly buyers, so that your customers can better relate to the property that you are showing.

We can insert 3D Models into photos and videos
In our team we specialise in inserting 3D designs into photo or video footage of city infrastructure. We can capture photos and videos of your current or future construction site from a drone and can even remove all the cranes and replace those with a 3D model.
Our team is skilled in video editing and can film a professional video for you featuring a 3D model of your future object in its actual surroundings.
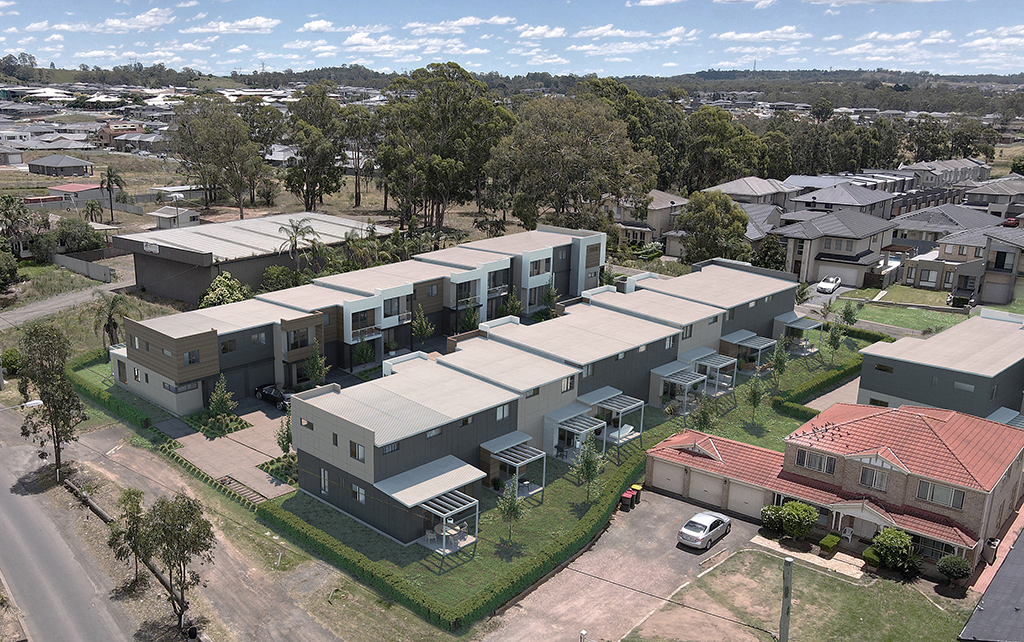
We create 3D floor plans
Show the key features of your property with the help of photorealistic 3D floor plans. Regardless of whether you are building a residential or a commercial space, 3D floor plans are an excellent way to present it. At ArtOn Lab we have you covered and can develop 3D floor plans for just about anything.
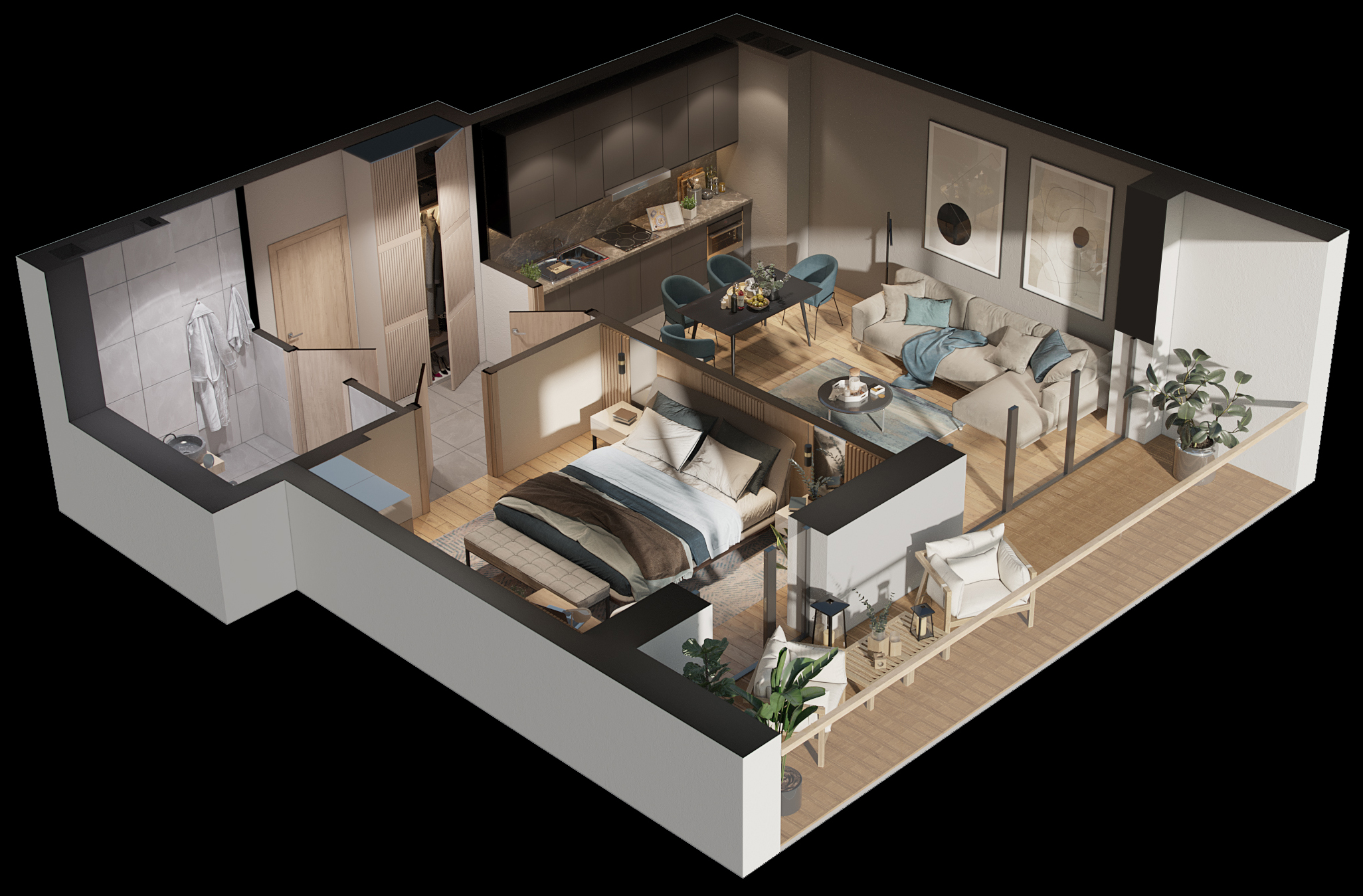
Contact us for a quote
If you are Interested in developing Virtual Reality experiences or 3D visualisations for your property, please get in touch.
